Visually pleasing architecture
Tri-Bowl
Kerl Yoo | Republic of Korea
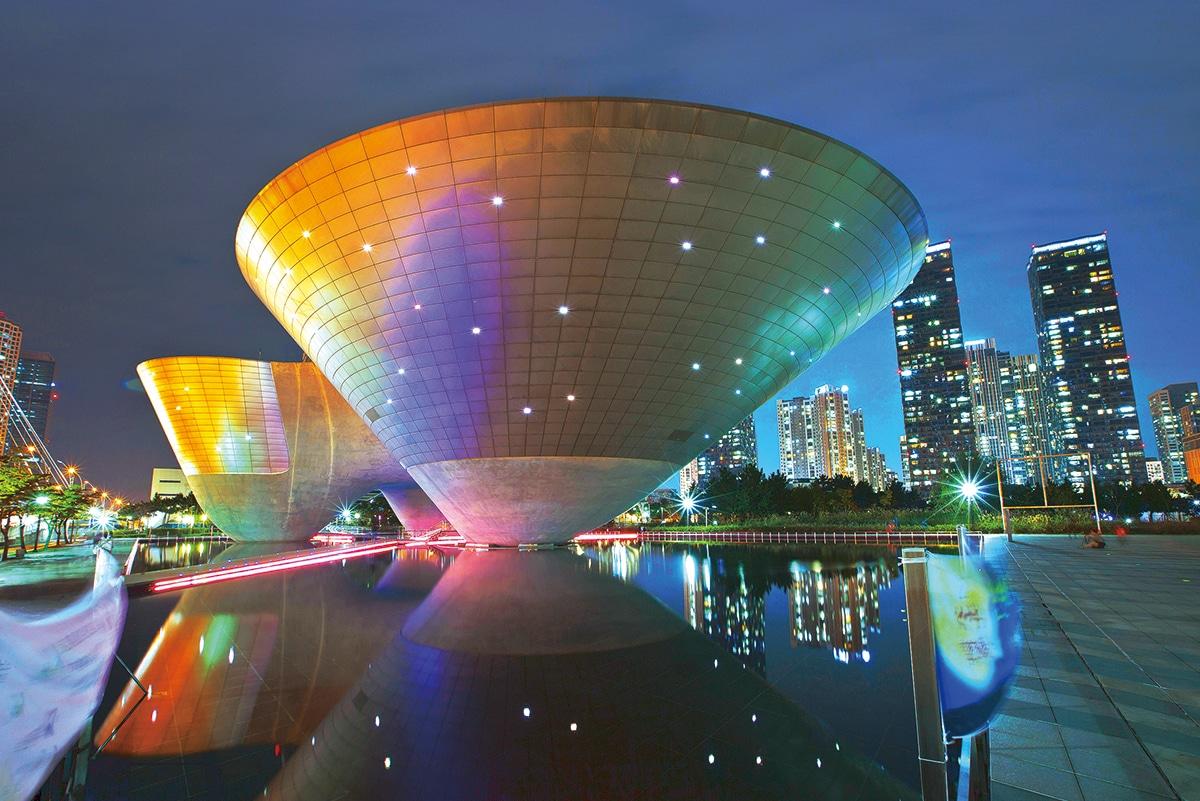
Tri-Bowl was built in 2010 in commemoration of the Global Fair & Festival 2009 Incheon, held in Korea’s largest port city Incheon. As the name suggests, the building resembles three bowls, with narrow bottoms and their gently curved surfaces connected as one. It can also be seen as three upside down hills with a valley in the center.
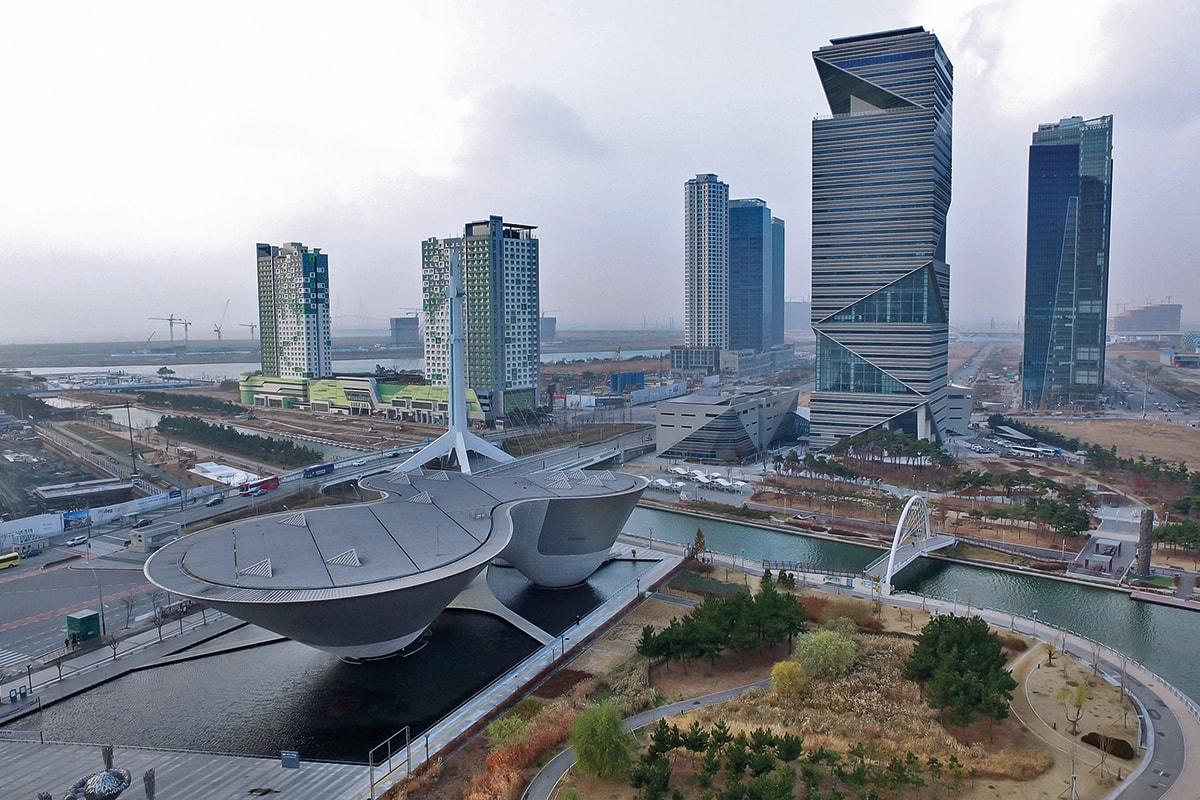
When designing Tri-Bowl, Yoo thought differently and decided to apply the reversed image of a typical Korean landscape, which consists of gentle curves created by hills and valleys. Created under such concept, Tri-Bowl has no pillars, and the three bottoms support a huge amount of the structure’s weight. For this, Yoo developed the “upside-down shell” method.
If you walk around the building following the curves and flow, you will discover that the three different “bowls” are smoothly connected as one. The bottom of the building is finished with light gray concrete, while the top is covered with silver-gray aluminum panels. The magnificent façade will remind you of Star Trek’s USS Enterprise. Tri-Bowl stands on a square reflection pond. During the day, the pond reflects the giant silhouette of the building, highlighting its distinct identity. At night, the nightscape reflected on the pond, and the lights seen through the metal panels create a mystical atmosphere. The interior was designed in consideration of the building’s curved structure. Walk the gently sloped spiral corridors resembling contour lines, and cross the zigzagged bridges to appreciate the beauty of the curves.

If you enter the building through the bridge over the reflection pond, you will see a unique space surrounded by column-less curved walls, as if continued from the curved exterior walls. In contrast to the high-tech metallic and concrete exterior, the wooden interior has a more cozy and sophisticated feeling. The gently sloped spiral corridor and the curved bridge that cuts through the space allows visitors to see and appreciate the beauty and charm of curves.

TIP
The Harbor Line of the Incheon City Tour Bus (www.travelicn.or.kr) allows tourists to visit attractions of Incheon such as Chinatown, G Tower and Songdo Central Park.
TOURIST ATTRACTIONS
• Songdo Central Park
• Oceanscope Observatory
• Arts Center Incheon
Address
250 Incheon tower-daero, Yeonsu-gu, Incheon
Way
10-min walk from Exit 3 of Central Park Station, Incheon Line 1
Tel
032-832-7994~6
Admission
varies by programs
Website
www.tribowl.kr
Time
13:00–17:30 (Closed on Mondays)
Arts and culture space swirled by lavishness
Platform-L
Jeong-hoon Lee | Republic of Korea
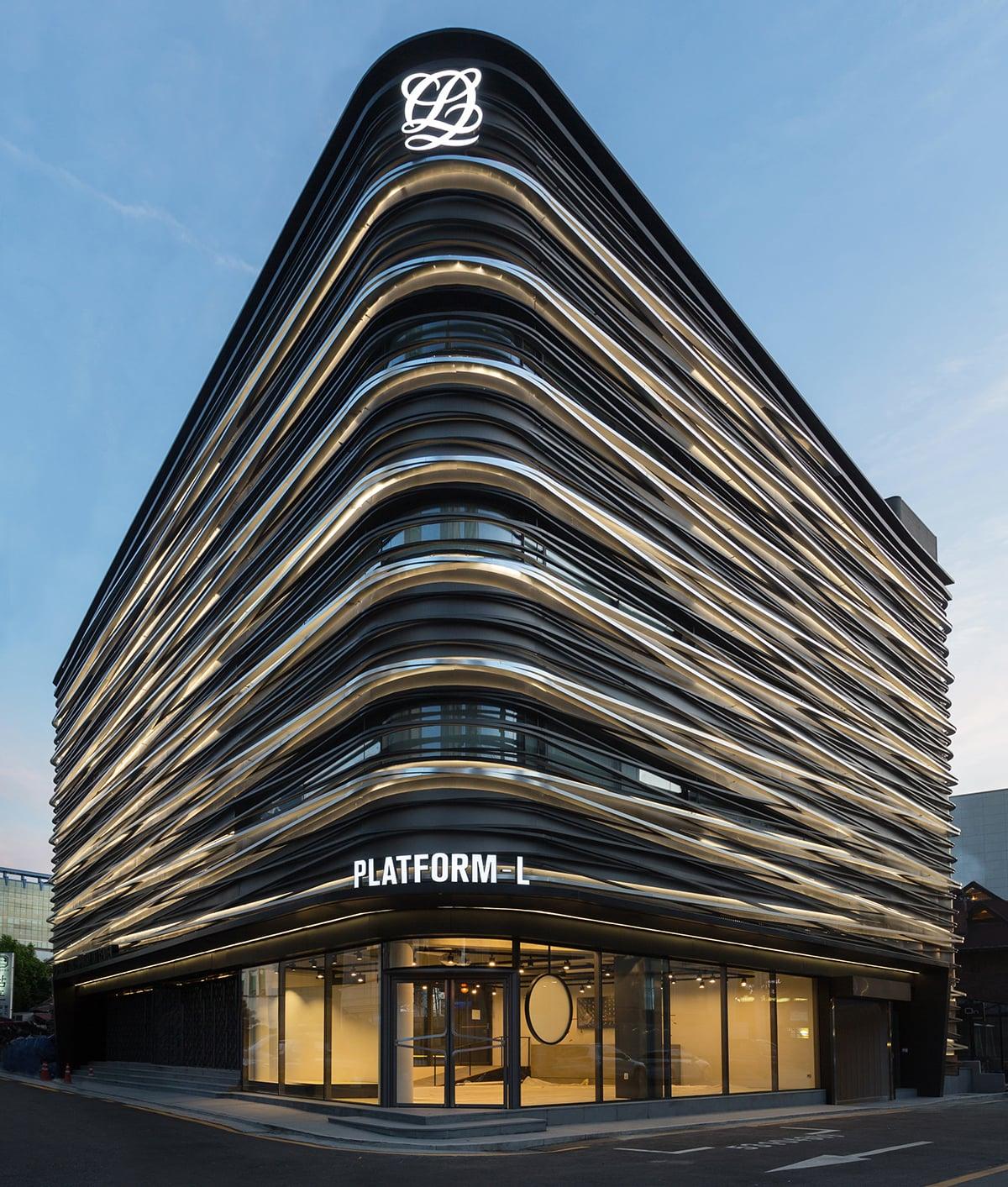
This cultural complex run by fashion company Louis Quatorze was created to serve as a cultural platform to discover creative artists and share diverse cultural contents. It was designed by architect Jeong-hoon Lee, a next generation architect in Korea who grabbed public attention with his experimental and advanced architectural design using computers. Louis Quatorze chose Lee to create a design that befits the objective of creating a new cultural platform.
Lee paid attention to the fact that the fashion brand Louis Quatorze (lit. Louis XIV) was a French company before being acquired by the current Korean company. He says he took motifs from splendid French Baroque architecture, represented by the Palace of Versailles from the era of king Louis XIV (1638–1715).
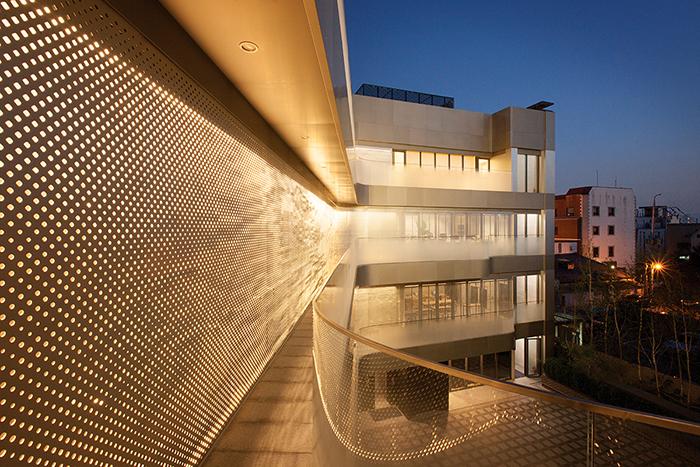
The most eye-catching thing about Platform-L is the façade, which has aluminum bars of different colors coiled around it. During the day, sunshine reflected on the glossy surface of the aluminum bars and glass hidden in between make the building sparkle, and when night falls, lights hidden behind the aluminum bars add splendor to the building. The different interlacing horizontal bars give the building a certain volume and depth, adding to the building’s luxurious atmosphere.
The key element of Platform-L is the courtyard, or the Link Yard, as named by the architect. He created a large courtyard, similar to those seen in traditional Korean houses, at the center of the building. As intended by the architect, this courtyard can become an outdoor space of the coffee shop, a venue for events held by in-house shop owners, or an open space in connection with the galleries or performance hall. Sometimes, the courtyard itself can become a venue for cultural events and art performances. At night, light shining through the perforated aluminum panels surrounding the courtyard fascinate those who visit the building.
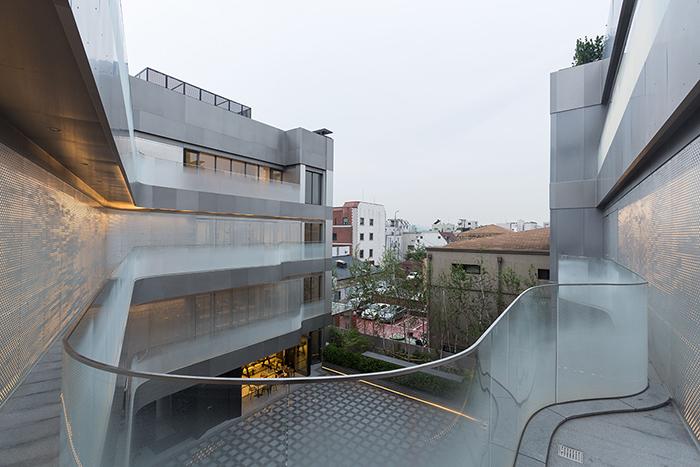
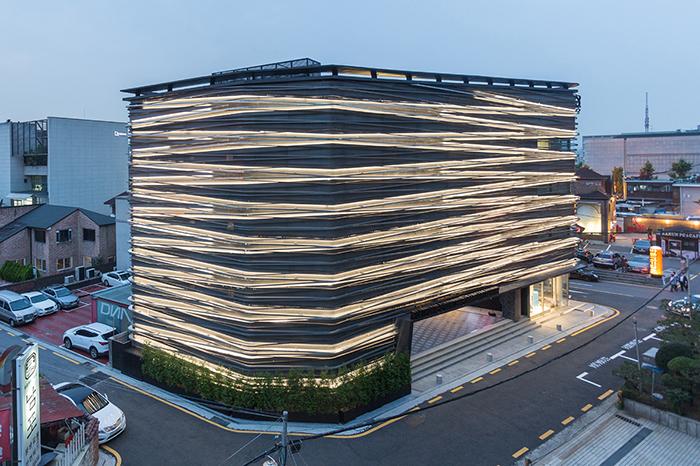


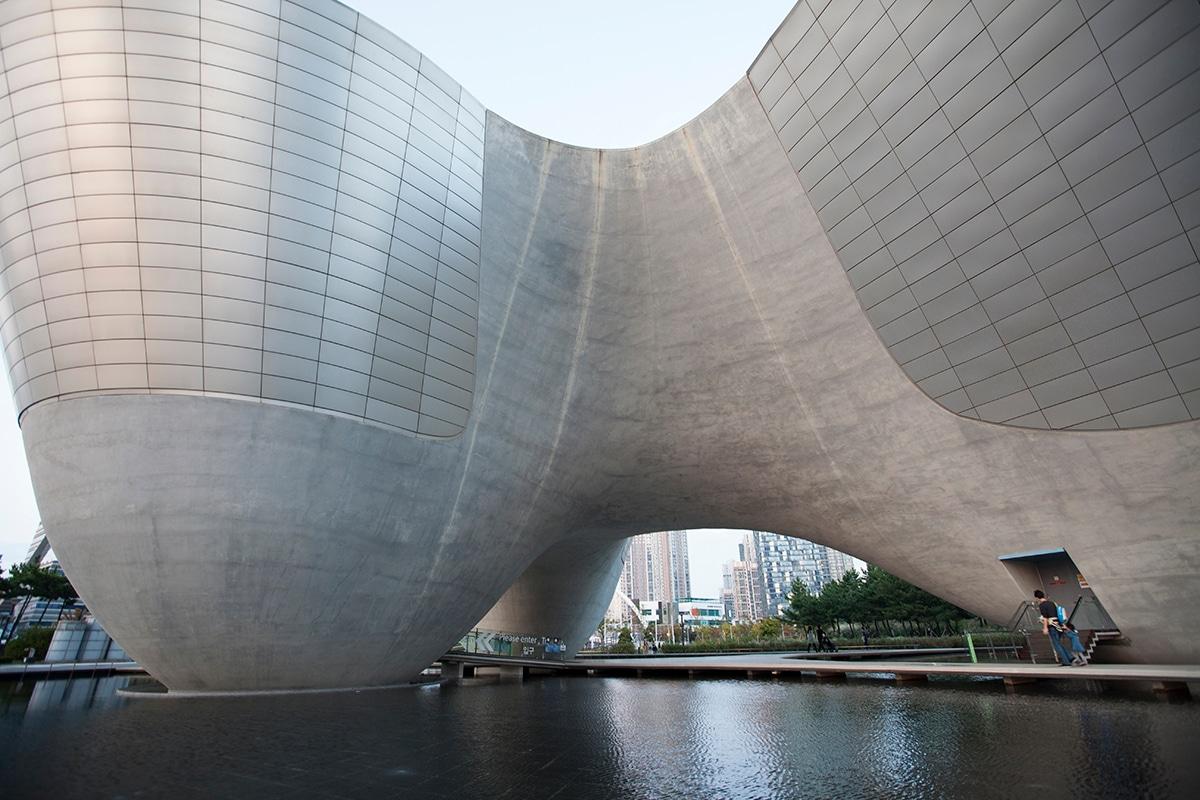

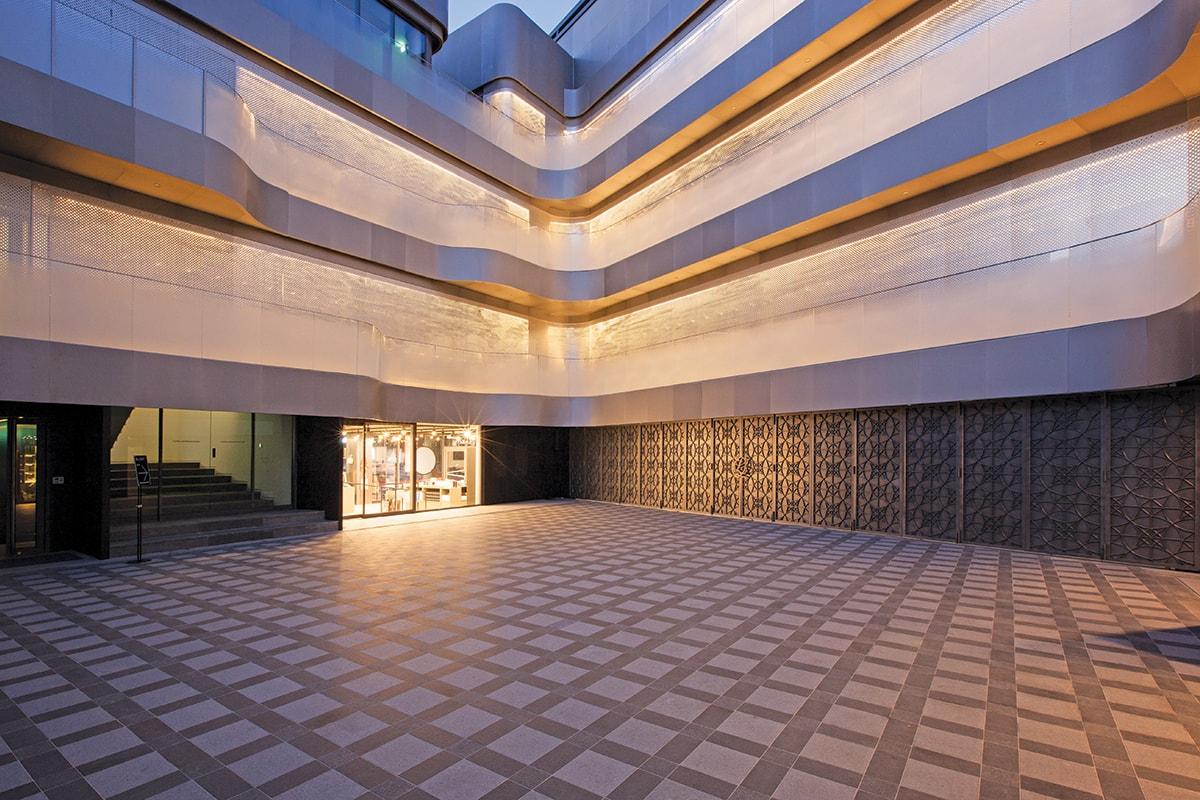
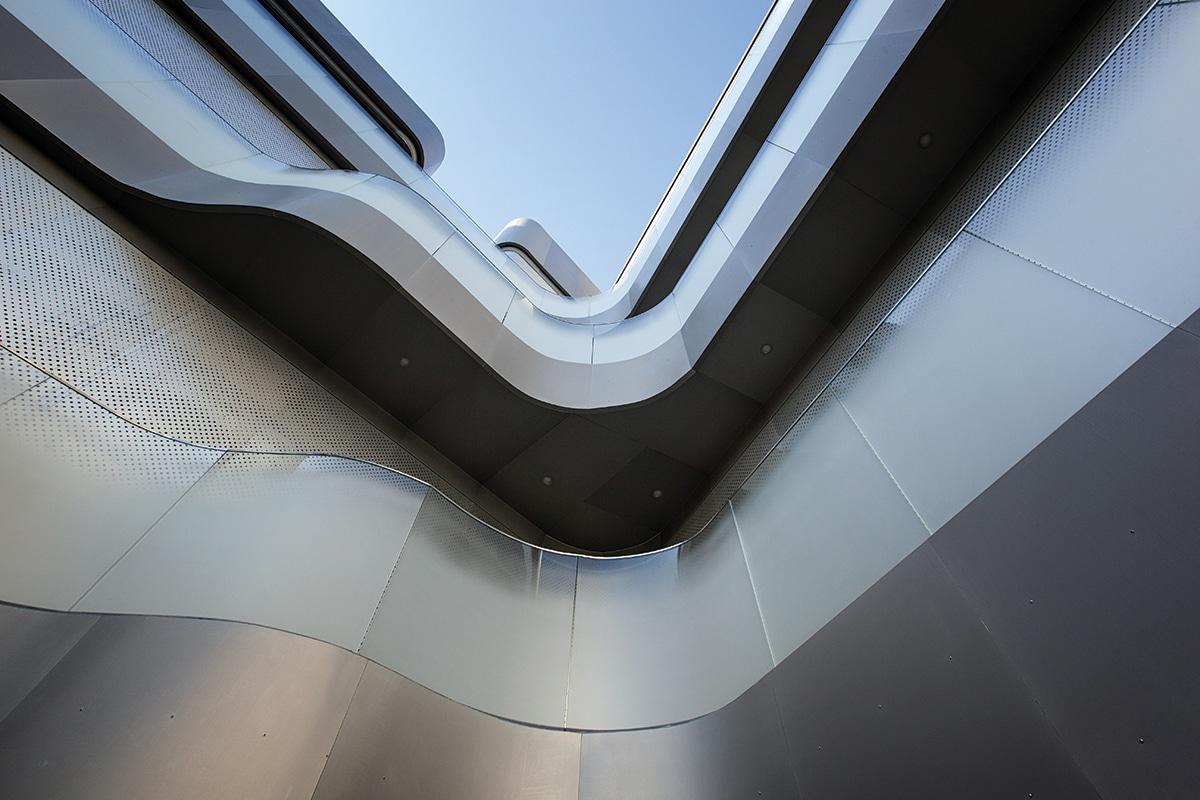








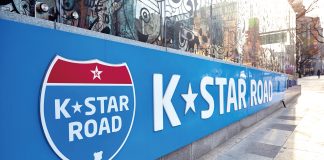

![[A ZONE] Gangnam Food Spot](https://m.dgram.co.kr/wp-content/uploads/2020/09/A존-알래스카3-특성이미지_S-324x160.jpg)
![[A ZONE] Gangnam Life Style](https://m.dgram.co.kr/wp-content/uploads/2020/09/로우클래식1-특성이미지_S-324x160.jpg)




